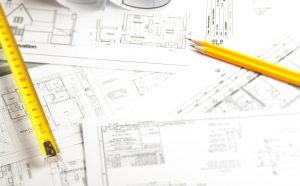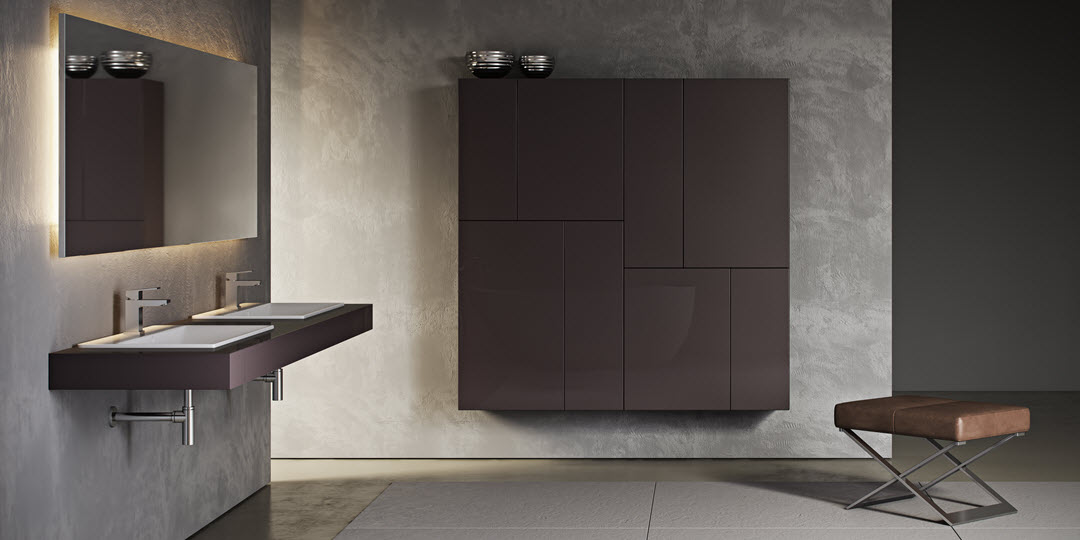Bathroom planning step by step
 The first step of bathroom planning is creation of general bathroom scheme. Scheme includes the room layout and the requirement for storage space.
The first step of bathroom planning is creation of general bathroom scheme. Scheme includes the room layout and the requirement for storage space.
Furthermore the tiles, colour scale and sanitary ceramics are selected. At this stage the washbasin is defined.
Werkbad furniture is planned individually with all these specification.
Furniture
Werkbad produces the complete range of bathroom furniture:
▪vanity units
▪ cabinets
▪shelves
▪high cabinets
▪laundry cabinets, etc.
Many our sales partners or Werkbad offer a measurement service and on-site consultancy. Use this service during your bathroom planning.
